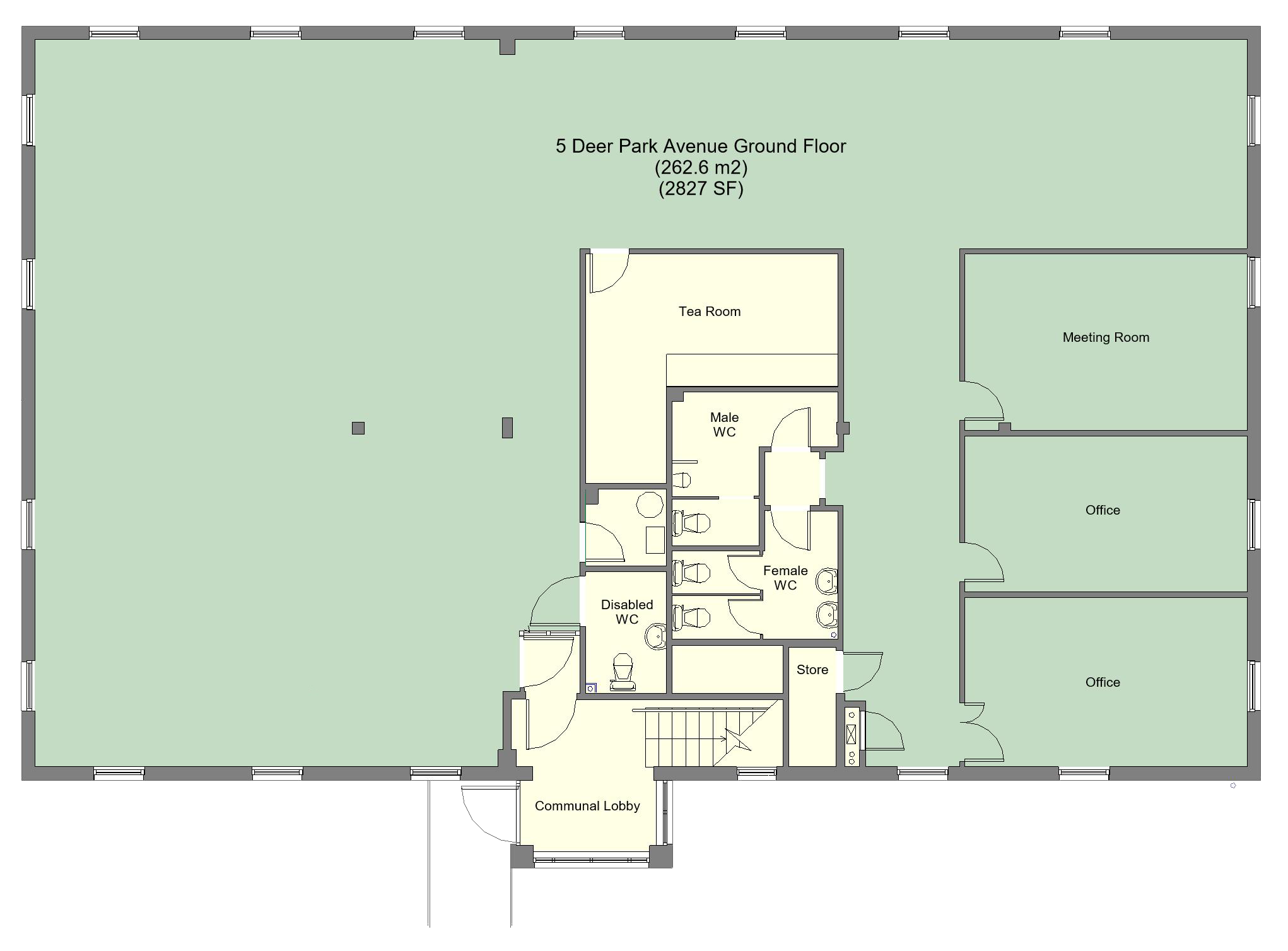Five Deer Park Avenue
TO LET

FLEXIBLE OPEN PLAN OFFICE ACCOMMODATION AVAILABLE
DESIGN
- Carpet covered solid floor with integrated floor boxes
- Suspended ceiling with integrated LED light fittings
- Double glazed windows with security shutters
- Electric panel heating
- Tea and coffee preparation area
- Dedicated toilet provision
- The existing tenant has fitted the premises which can either be stripped out or altered subject to negotiation.
CAR PARKING
- Excellent car parking provision
MANAGEMENT
- Fully managed park
- High-quality working environment
- Service charge information available upon request

