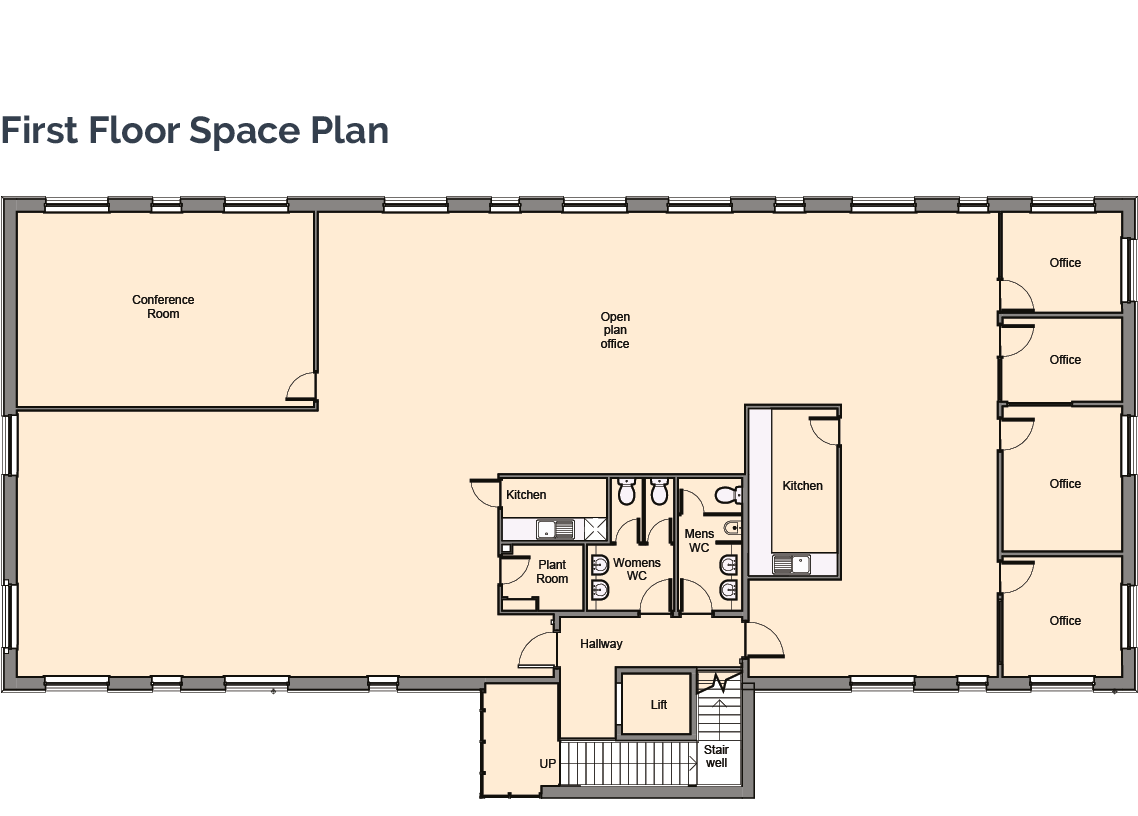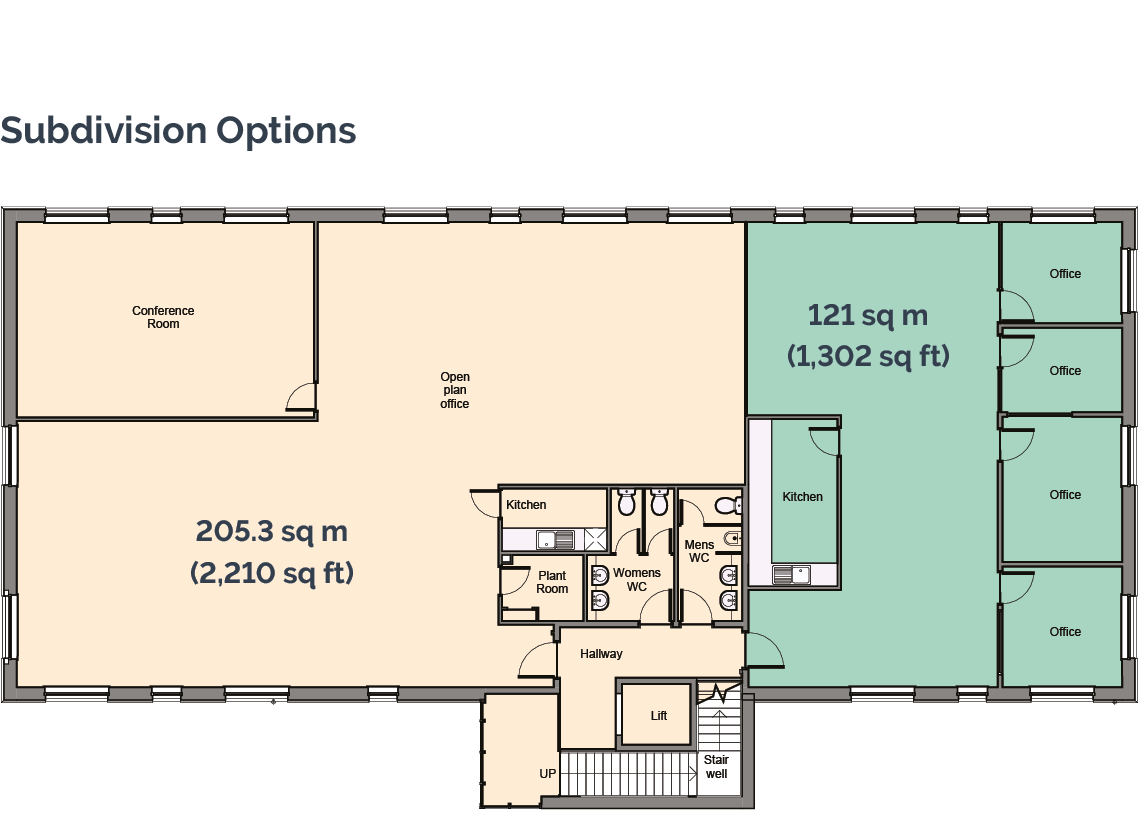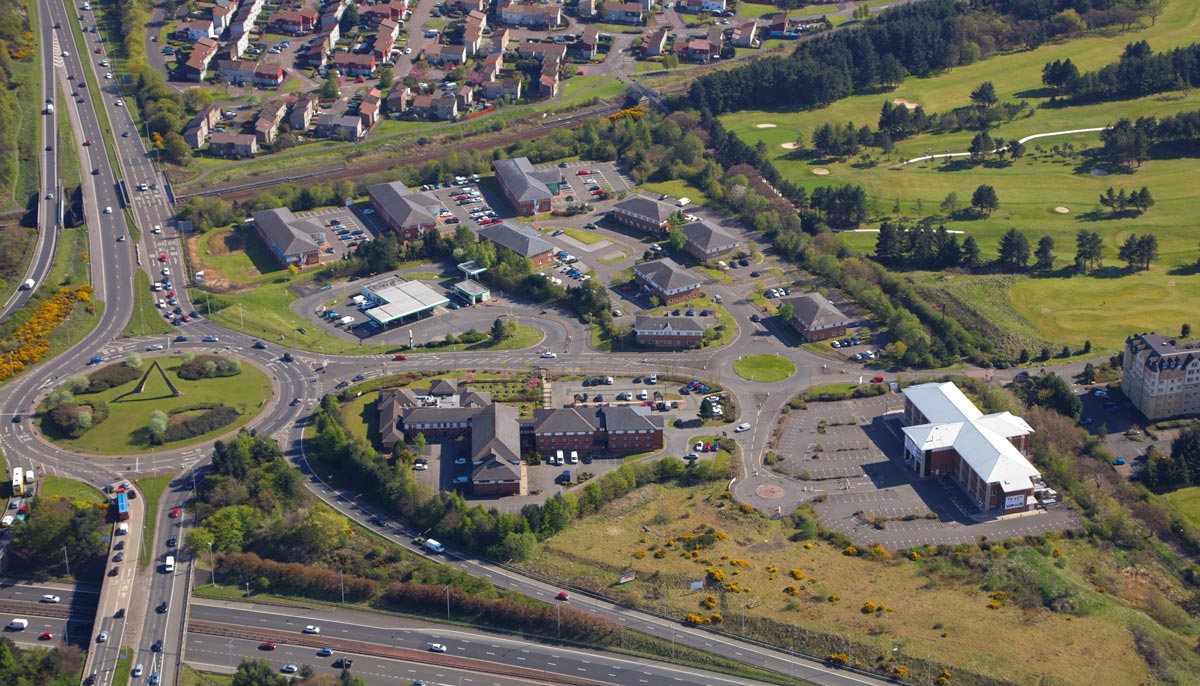
FLEXIBLE OPEN PLAN OFFICE ACCOMMODATION AVAILABLE
SPACE AVAILABLE
- First Floor - Suite 1:
121 sq m (1,302 sq ft) - First Floor - Suite 2:
326.1 sq m (3,510 sq ft)
DESIGN
- Raised access flooring system with new carpet and integrated floor boxes
- Suspended ceiling with integrated light fittings
- Double glazed windows
- Gas fired central heating system
- Tea and coffee preparation area
- Dedicated toilet provision
CAR PARKING
- A total of 22 spaces are allocated to the remaining suites
MANAGEMENT
- Fully managed park
- High-quality working environment
- Service charge information available upon request



