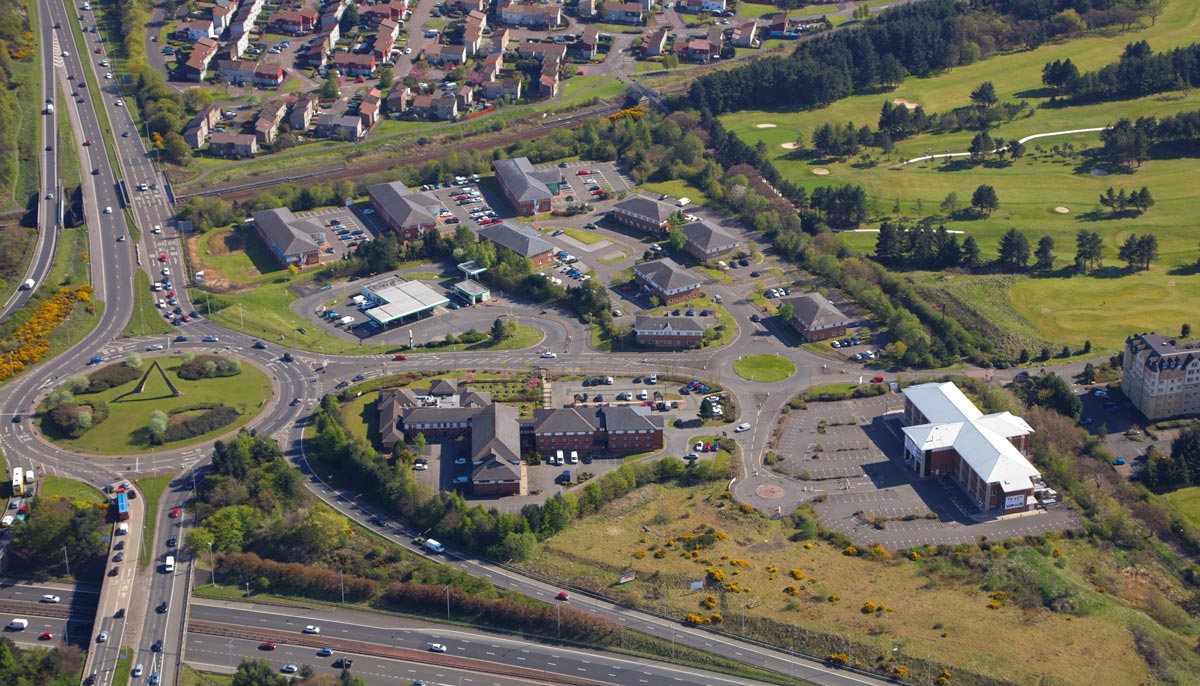
FLEXIBLE OPEN PLAN OFFICE ACCOMMODATION AVAILABLE
DESIGN
- Carpet covered solid floor with integrated floor boxes
- Suspended ceiling with integrated LED light fittings
- Double glazed windows
- New energy efficient electric heating system
- Tea and coffee preparation area
- Toilet facilities provided on both Ground and First floors
CAR PARKING
- 6 car parking spaces in total are provided for this suite
ESTATE
- Fully managed business park
- High-quality working environment
- Complementary corporate membership to Deer Park Country Club, including golf and leisure facilities
Fairways Business Park

-
2
-
1
-
2
-
3
-
4
-
5
-
6
-
7
-
8
-
9
-
10

